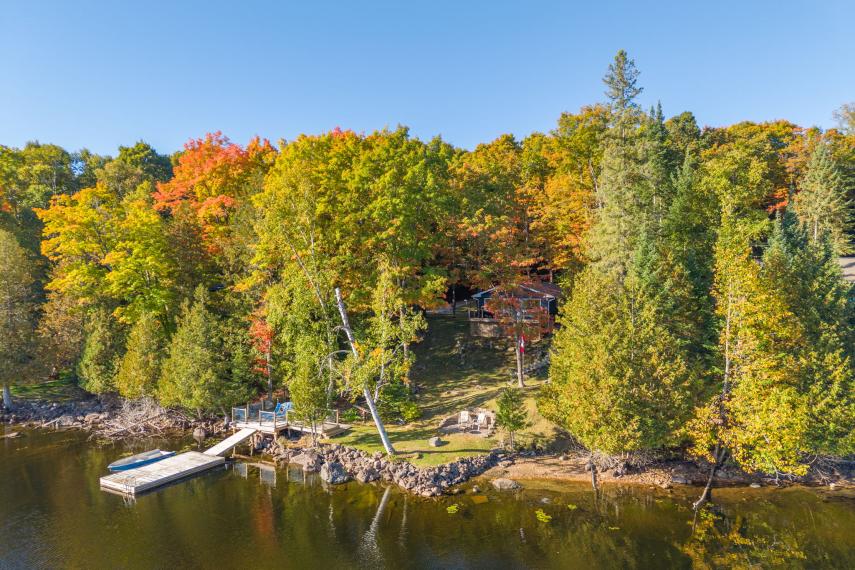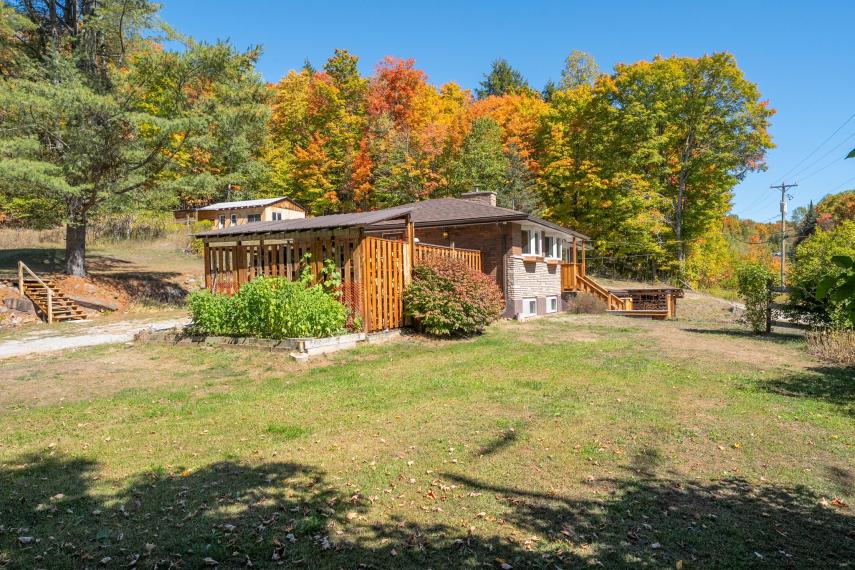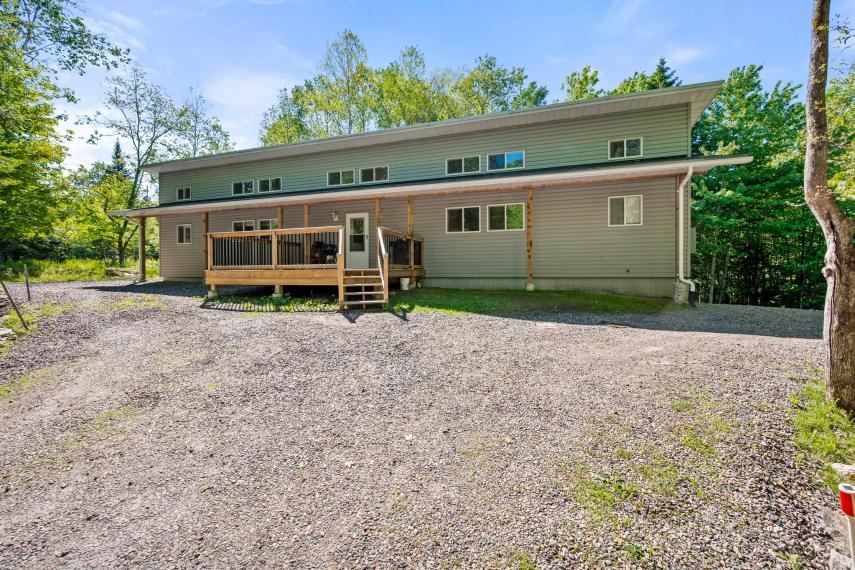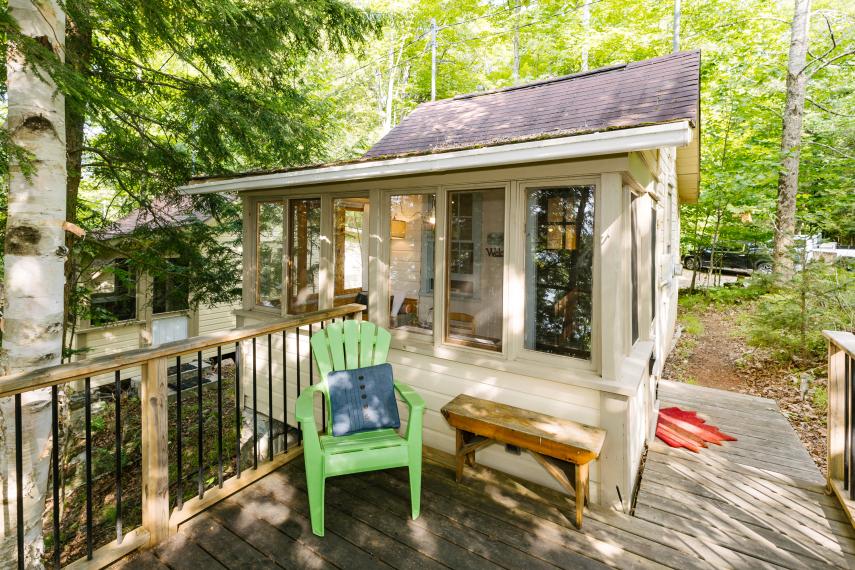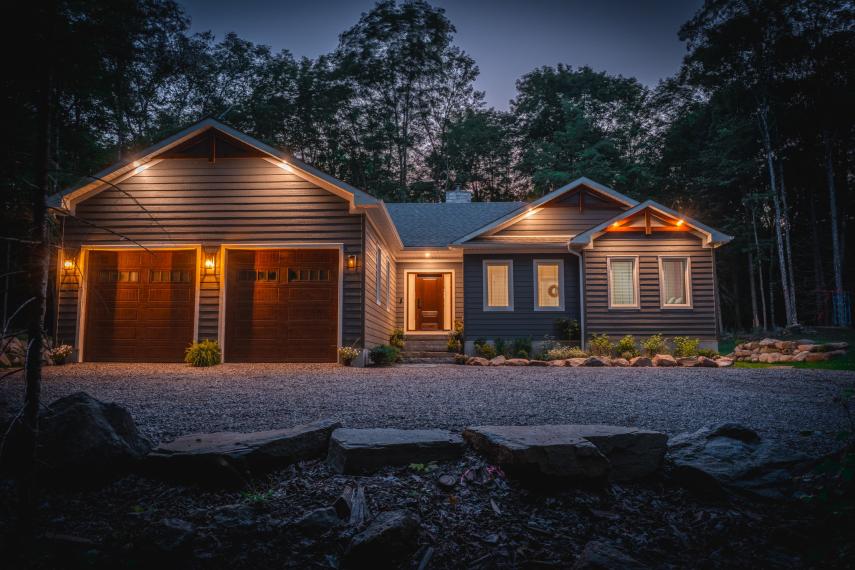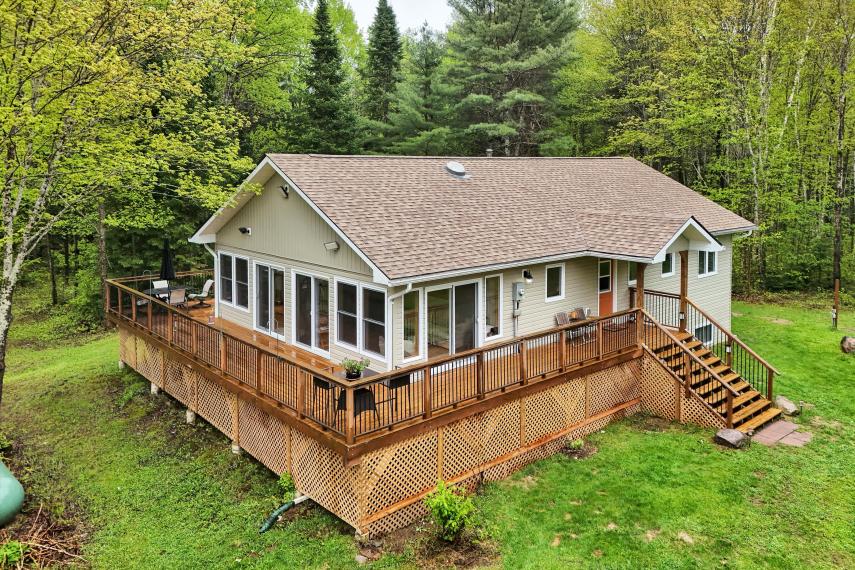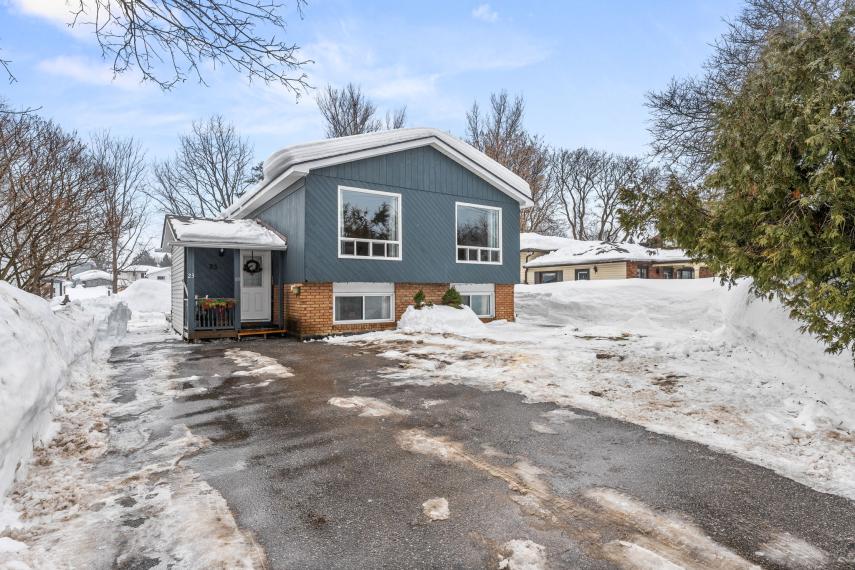Soyers Lake, 2329 Blairhampton Road, Minden
Soyers Lake delivers it all four seasons a year! Whether you're searching for the perfect family cottage or a smart investment property, this one is sure to be a favourite. The chattel list includes all furnishings, so you can step right in and start living the cottage dream. Spend your summer days swimming with deep diving off the dock, and enjoying everything this water enthusiasts paradise has to offer. With boating access to Haliburton's coveted five-lake chain (Soyers, Kashagawigamog, Canning, Grass, and Head), you can cruise to town for groceries, savour dockside dining, try your hand at fantastic fishing, or explore endless waterways right from your dock. Inside, the heart of the home is a bright, open kitchen with a large island perfect for cooking, entertaining, and gathering with friends and family. The Scandinavian-inspired living room frames sweeping lake views and opens directly to the outdoors, where a sandy shoreline and lakeside patio are waiting for you to relax, unwind, and make memories. A charming detached studio offers a flexible bonus space for a home office, art studio, or teen hangout. Recent upgrades include a new heat pump system with A/C, windows, shingles, flooring, insulation, and more all you need to do is move in and enjoy. Situated on a year-round township road, you're ideally located between Haliburton and Minden, close to golf courses, the hospital, library, and local shops. Stop in at Up River Trading Company for a latte and spend an afternoon exploring this welcoming community. Just bring the groceries this turnkey lakeside retreat is ready for your next chapter.



